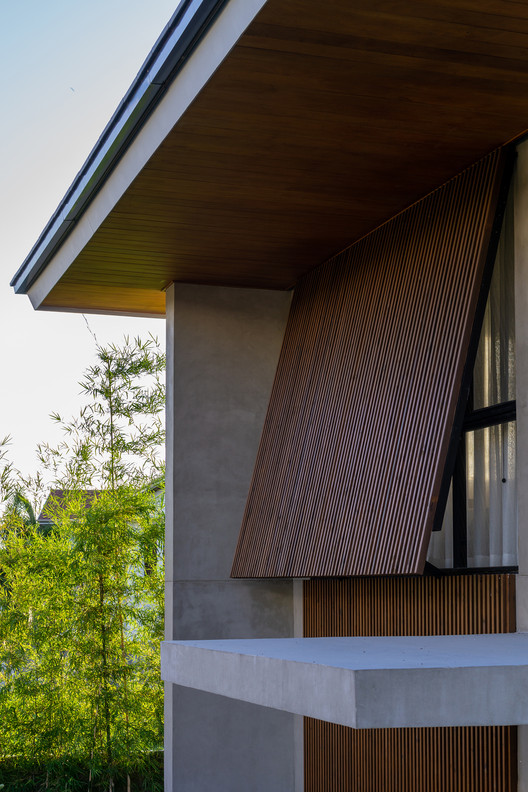
-
Architects: Platform 21 Architecture
- Area: 300 m²
- Year: 2019
-
Photographs:Benson Go
-
Manufacturers: AutoDesk, APAI Marketing, Arctic Forest Products, Boysen, Felport Marketing, Filtra Timber, ISF Greyscale, Marusugi Clay Tile
-
Lead Architects: Agatha Rodis, Philip Mendoza

Text description provided by the architects. Nestled in a 300-sqm corner property in Baliuag, Bulacan is Bahay Sibi, a three-storey residence made of wood and concrete. Emboldened concrete volumes offer a dynamic play in form, balanced by the warmth from its wooden eaves, exterior paneling, and unique sun shading. An interesting interplay of façade is observed at its two fronts, morphing from individual volumes made cohesive by its recurring brise soleil, reminiscent of the house’s namesake—the sibi.




























